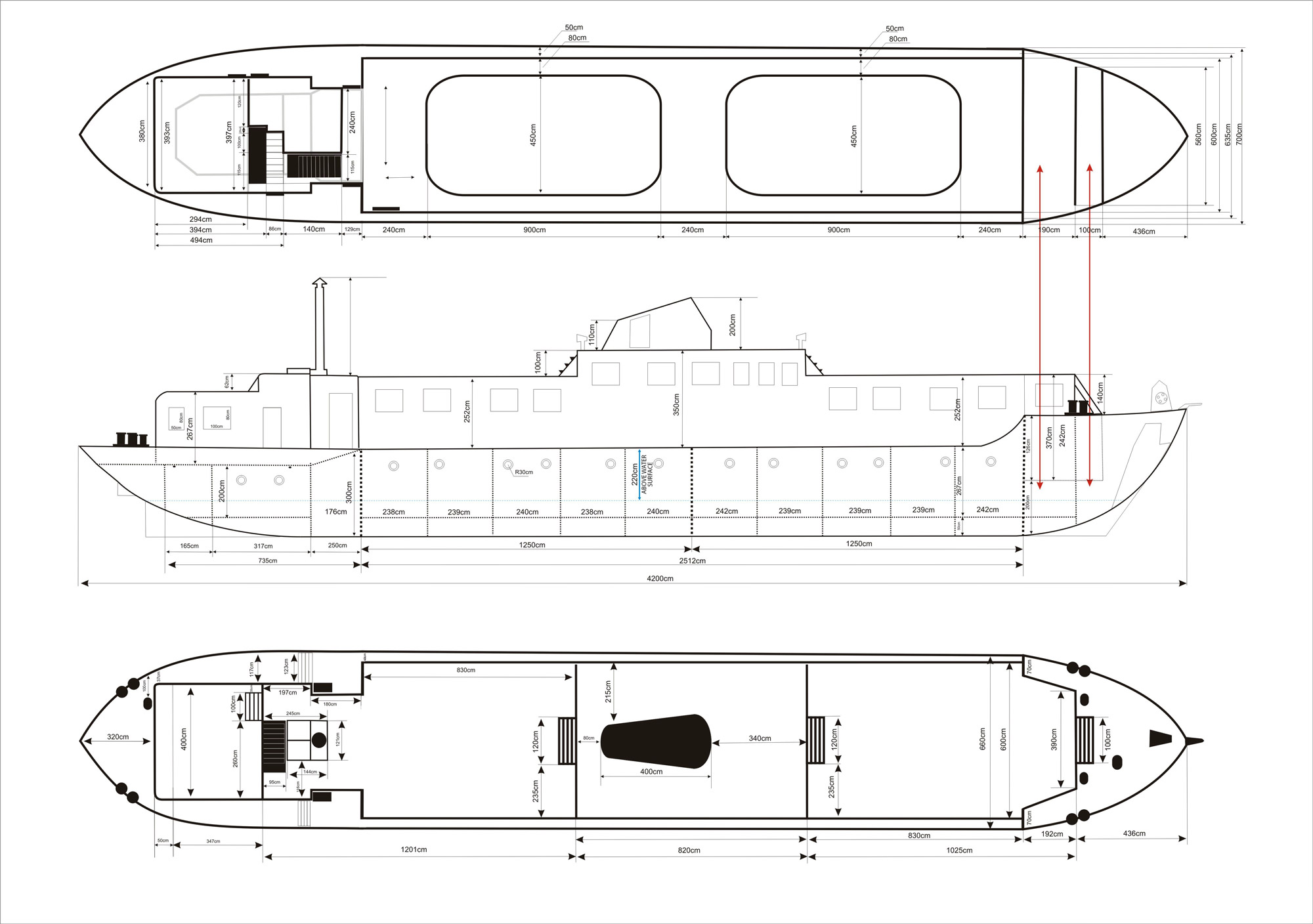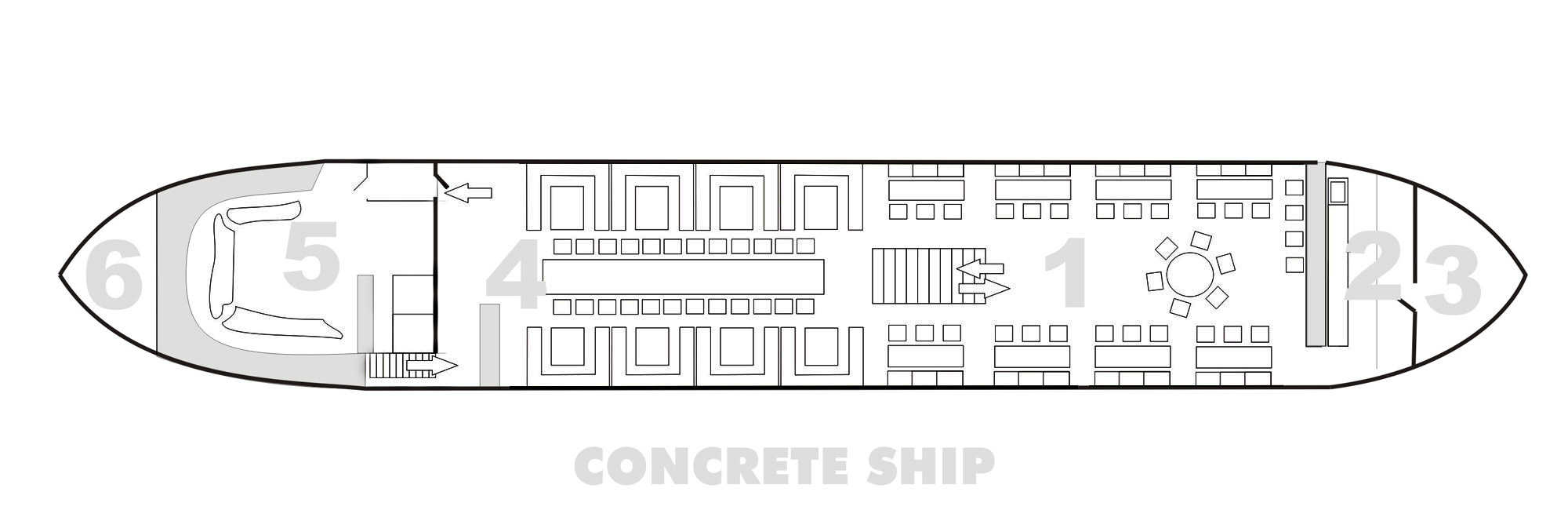Technical Specifications
Overall dimensions

Main Entrance – Cultural Center

The numbers in front of the title on the right representing the parts of the drawings that are marked by the same numbers.
1. The main entrance to the boat (double door)
Entrance lobby dimensions: 2.3m x 3.6m; height: 3.2m
2. Men’s restroom: 4m x 1.8m
Three urinals with the sensor
Ventilation and air conditioning system
A separate toilet room
Sound system, Lighting, High quality ceramics
3. Women's restroom: 3m x 1.8m
Three Mirrors
Two cabins with toilets
Ventilation and air conditioning system
Sound system, Lighting, High quality ceramics
4. Main staircase for deck
Below the staircase is a warehouse-storage room: 1.5m x 1.5m
5. Main staircase to lower hall
6. The first part of the Cultural Center (entrance section): 8.7m x 2.15m; height 3.2m
Multifunctional gallery type space
Technical light, ambient light (rgb program), blue light (reflectors for wall lighting)
Windows 6 pieces
Entrance / exit to the river
The first part of the Cultural Center (left side of the main entrance): 5.6m x 8m; height: 2.7m
Multifunctional gallery type space
Technical light, ambient light (rgb program), blue light (reflectors for wall lighting)
Multimedia (sound, microphone, music, video)
Windows 12 pieces (special covers for dimming the space and uniformity of the wall surface)
7. Administrative center: 5.6m x 3m; height: 4.2m
Alarm switchboard, Music switchboard, Video switchboard, Video control panel, Internet switchboard
Information desk
8. The second part of the Cultural Center (right side of the main entrance): 5.6m x 3.9m; height: 2.7
Technical light, ambient light (rgb program), blue light (reflectors for wall lighting)
Multimedia (sound, microphone, music, video)
Windows (special lids for dimming the space and uniformity of the wall surface)
Fire exit (through the kitchen part)
Warehouse for hygiene maintenance (below Staircase 4)
KITCHEN (separate entrance to the ship)
9. Cold chamber: 4.5m²
10. Dry warehouse: 2.6m²
11. Wardrobe (kitchen staff): 3.5m²
12. Dishwashing: 5.6m²
Elevator delivery
Three sinks
Dishwasher
13. Double elevator (dirty and clean)
14. Restroom for kitchen staff
15. Main part of the kitchen: 22 m²
16. Official passage to the main hall (stairs)
List of appliances in the kitchen:
– Hobart conveyor
– Lainox Chiller
– ERRE 2, brand fryer
– Barbecue (combined) brand Končar
– Zillinder cooker (8 cannons)
– BenMari brand Marino
– Salamander, Franke brand
– Beam scale Birotehna brand
– Warm table, 1,5 m
– Cold table 2,5 m
– Vacuum machine, brand Lavezzini
– Salad machine 1,5 m Dexion 2 pcs
– Freezer Liebherr brand
– Cold table 2m
– Cold table 1,5 m
– Beckers meat cutter
– Dishwashing
– Cold chamber, compressor of Plastim brand
– Gas and electric boiler
The kitchen has a full service with silverware for the required capacity of guests
Lower Hall

Total seats (deck): 128
The numbers in front of the title on the right representing the parts of the drawings that are marked by the same numbers.
1. The first part of the hall (high seats): 11m x 7m, height: 2.7m
Eight tables (8×6) : 48 seats
Round table (barrel): 6 seats
Main bar: 4 seats
Big TV above the main bar
Sound system
Place for music band
Air conditioning and ventilation system LG channel system – LG inverter
Total for sitting: 58 seats
Main bar: length 5 meters (reception, cash register etc.)
2. Working space behind main bar: 5m x 3.7m
Refrigerator (2.5 meters)
Coffee maker (3 phases)
Ice maker, Kitchen sink, appliances
High shelf for hard drinks
Bar tap with 8 lines
Aluminum tank (1000l) with drainage pump
Music, audio mixer etc
Warehouse
3. Warehouse for air conditioning system, alarm and video surveillance
4. The second part of the main hall (booths): 12m x 7m, height: 2.7m
Eight booths (8×6): 48 seats
Community table: 24 seats
3 TV’s
Sound system
Wine fridge
Small bar for communication lift – Main hall
Air conditioning and ventilation system LG channel system – LG inverter
Two lifts (clean/dirty)
5. VIP salon
Separate unit with particular sound system
TV
Bar
6. Space for MDC (Main distribution cabinet)
Deck

Total seats (deck): 110
The numbers in front of the title on the right representing the parts of the drawings that are marked by the same numbers.
1. Entrance: 6.7m x 6m; height: 3.2m
Tables 80×80 (4 pieces): 16 seats
Community table (high seats): 12 seats
Lighting, Sound system, TV
Total seats: 34
2. Upper deck: 8.5m x 6m (open sky) – prefabricated awning
Lighting at the central console, sound system
3. Dining deck: 10m x 6m; height: 3.2m
Main table (400×900): 10 seats
Lighting, Sound system
4. Main bar (communication with the kitchen): 3.5m x 3m
Cold table
Refrigerator
Drink shelves and glasses
Reception for dirty
Ice machine
Dishwasher
Coffee machine
Beer tap
Kitchen sink
Control of deck lighting, amplifier and audio mixer (music control)
5. Open sky (rudder): 3.4m x 4.2m
Sound system
Lighting

